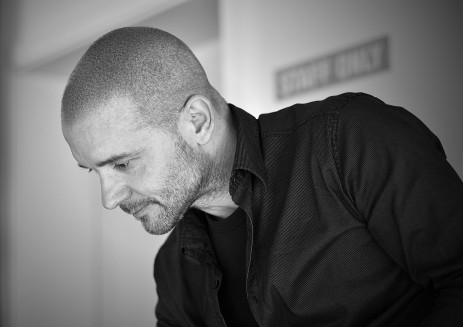Extension in the framework of revitalization
Extension is any change related to the expansion of an existing building, its enlargement or the addition of new elements.
changing the function of a building a expansion
When the needs exceed the cubic capacity of the existing building, but it is so valuable that demolition is not an option, the decision is made to expand. This was the scenario followed by the transformation of the factory building Wedel in Warsaw. The existing building could have been demolished or rebuilt. The decision was made to preserve it, but also expand it. It will be woven into the new situation, adapted, its volume will be increased. The space will be adapted to new needs. Expansion thus combines the values of modernization and construction, merging into one what is old and what is new.
How to expand the usable space of a single-family home?
Frequently a change in owners or simply in the style or standard of living of the users of a property necessitates its remodeling. How to enlarge the usable space of a single-family home? Adaptation London terraced house for the needs of a modern family involved expanding the first floor with a large kitchen with a dining room and an open living room. At the expense of the garden, the investors gained a spacious living area adjacent to the patio. By preserving the cubic volume's dimensions and extending only into the garden, it was possible to obtain a larger space, preserving the atmosphere and scale of English terraced housing.
Revitalization and expansion of public and commercial spaces
In public spaces, the conscious use of finishing materials can make a big difference. Their skillful combination can emphasize and highlight the value of the existing fabric and clearly indicate what has been added. LINK Arkitektur studio - known for many projects in the port city of Oslo - in the project to revitalize the former port area decided to introduce elements of wood and granite into the waterfront space. An interesting element is the carefully designed layout of the floor, which separates different modes of transportation and pedestrian traffic. In another realization, this time in downtown Malmö, designers from Wingårdh studio used corten steel as a finish for the facade of the extended part of the fair hall. The new body harks back to the old industrial character of the area.
Polska pracownia architektoniczna założona w 1999 roku przez Roberta Koniecznego i Marlenę Wolnik. Pojawiający się w nazwie biura skrót to nie tylko inicjały założycieli, ale też nawiązanie do Śląska, z którego wywodzą się architekci (KWK oznacza kopalnię węgla kamiennego).
Zrealizowała takie projekty jak: Dom po Drodze, Arka Koniecznego, Centrum Dialogu „Przełomy” w Szczecinie oraz Unikato w Katowicach. Była wielokrotnie nagradzana – otrzymała m.in. Nagrodę Roku SARP 2016 za Muzeum Centrum Dialogu Przełomy oraz nagrodę Wallpaper Design Awards 2017 za najlepszy dom na świecie (Arka Koniecznego). Pracownię również wielokrotnie nominowano do Nagrody Unii Europejskiej im. Miesa van der Rohe.

Robert Konieczny
Architekt, absolwent Wydziału Architektury Politechniki Śląskiej w Gliwicach. W 1996 roku uzyskał certyfikat New Jersey Institute of Technology. Szef biura KWK Promes powstałego w 1999 roku.
W 2012 roku został niezależnym ekspertem Fundacji Miesa van der Rohe. W 2016 roku projekt Muzeum Narodowego – Centrum Dialogu Przełomy w Szczecinie został uznany Najlepszym Budynkiem Świata 2016 w międzynarodowym konkursie World Architecture Festival. Nagroda ta pierwszy raz w historii trafiła do Polski. Ten sam projekt zdobył również w 2016 roku pierwszą nagrodę uzyskując tytuł Najlepszej Przestrzeni Publicznej Europy w konkursie European Prize for Urban Public Space przyznawanym przez Centrum Kultury Współczesnej w Barcelonie (CCCB). Najnowszym wyróżnieniem dla Projektanta jest tytuł Najlepszego Domu Świata dla Arki Koniecznego w ogólnoświatowym konkursie Wallpaper Design 2017. Konieczny był dziesięciokrotnie nominowany do Europejskiej Nagrody Fundacji Miesa van der Rohe (dla Domu Aatrialnego, Domu OUTrialnego i Domu Otwartego, Domu z Ziemi Śląskiej, Domu Bezpiecznego, Domu Autorodzinnego oraz Living-Garden House w Katowicach i Living-Garden House w Izbicy, Centrum Dialogu Przełomy w Szczecinie i Arki Koniecznego). Jest laureatem prestiżowej nagrody House of the Year 2006 za projekt Domu Aatrialnego zwyciężając w konkursie portalu World Architecture News na najlepszy dom mieszkalny na świecie. Robert Konieczny otrzymał w 2011 roku doroczną nagrodę Ministra Kultury, za wybitne osiągnięcia w dziedzinie architektury, jako drugi architekt w historii przyznawania tej nagrody.
W 2007 roku znalazł się na liście 44 najlepszych młodych architektów świata wydawnictwa „Scalae”. W tym samym roku magazyn „Wallpaper” zaliczył pracownię Roberta Koniecznego do 101 najbardziej ekscytujących biur architektonicznych na świecie. W 2008 roku Konieczny został także laureatem „Europe 40 under 40” – Europe’s Emerging Young Architects and Designers, przyznawaną przez The European Centre for Architecture Art Design and Urban Studies and The Chicago Athenaeum, najlepszym młodym projektantom na świecie poniżej 40 roku życia. W tym samym roku Międzynarodowe jury Museum of Architecture and Design w Chicago zaliczyło Dom Aatrialny i Dom Ukryty do najlepszych budynków świata. W 2009 roku Dom Bezpieczny znalazł się w finale World Architecture Festival Awards 2009 w Barcelonie, wśród najlepszych realizacji świata, a Dom OUTrialny w tym samym roku został zakwalifikowany do finału LEAF Awards 2009 w Berlinie, konkursu dla najbardziej nowatorskich budynków świata. W lutym 2012 roku Dom Aatrialny został najlepszym budynkiem III RP w plebiscycie architektonicznym ogłoszonym przez tygodnik Polityka. W pierwszym tego typu konkursie w Polsce, gdzie spośród 15 nominowanych obiektów najlepszy budynek wybierali sami czytelnicy. Konieczny jest jednym z najczęściej publikowanych polskich architektów za granicą.
Jego realizacje znalazły się w najważniejszych publikacjach, w tym m.in. dwukrotnie w „The Phaidon Atlas of Contemporary World Architecture” i serii książek wydawnictwa Tashen. W książce „European Architecture since 1890” światowej sławy krytyka – Hansa Ibelingsa, biuro KWK Promes zostało zaliczone do nurtu konceptualistów i wymienione jako jedyna współczesna pracownia z Polski, która wniosła wkład w rozwój architektury europejskiej.














